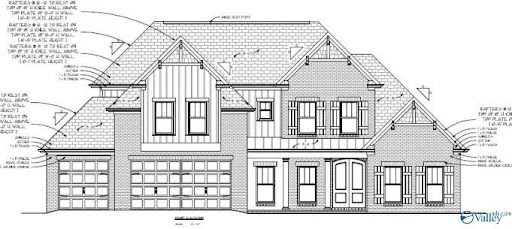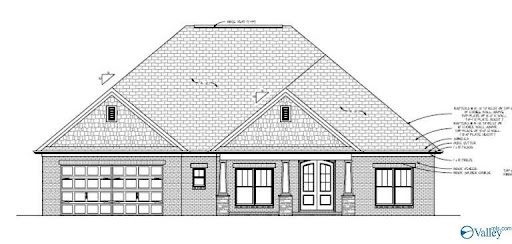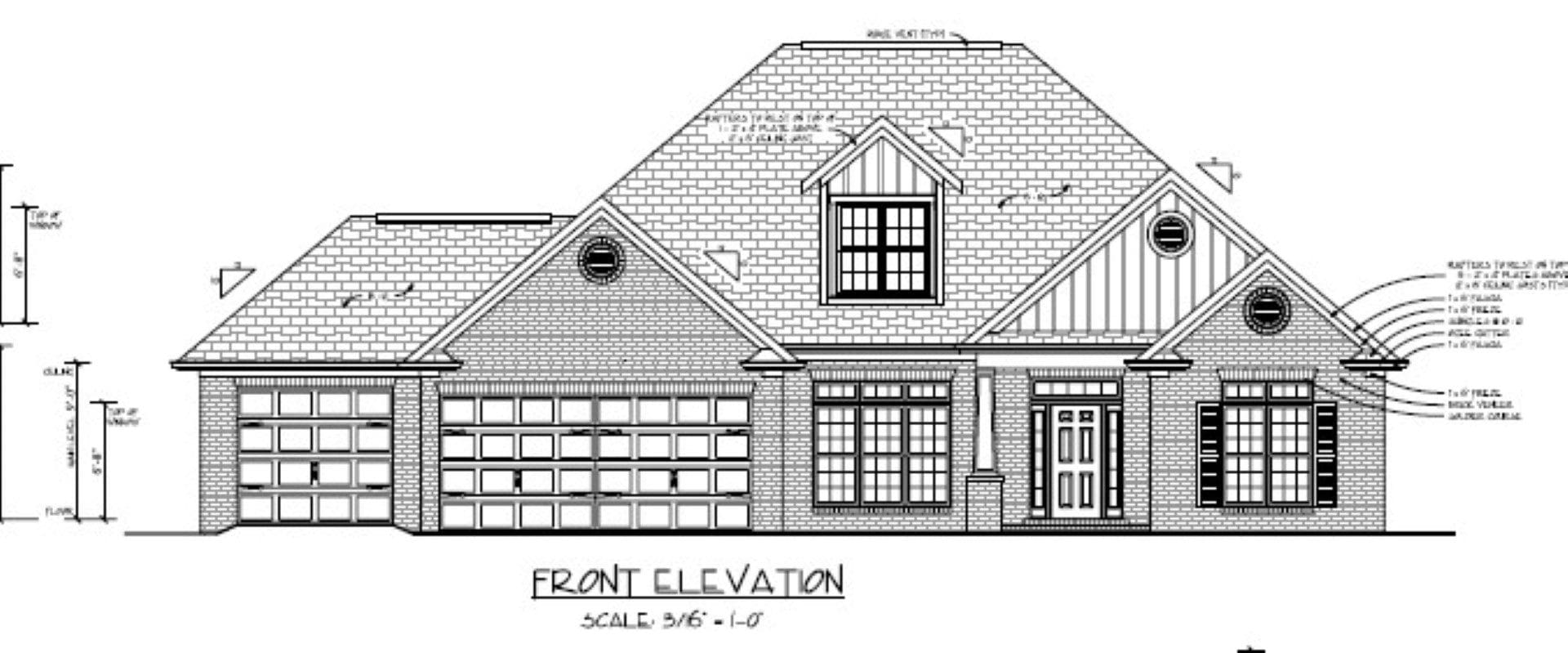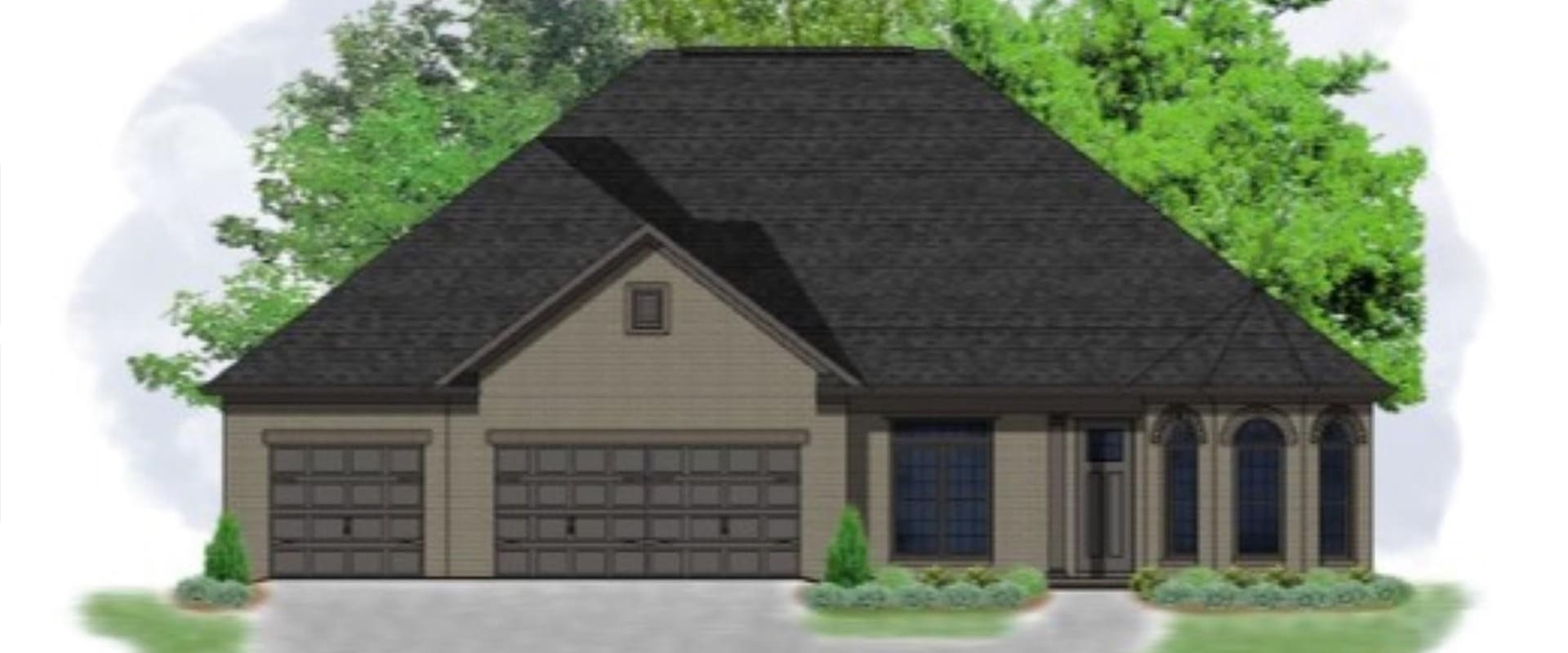Madison Branch
Available Homes
The Haley Plan
118 Boardhouse Branch
Homesite

The Dorothy Plan
116 Boardhouse Branch
Homesite

The Cary 3 Plan
120 Boardhouse Branch
Homesite 48

The Mitzi Plan
121 Boardhouse Branch
Homesite 37

118 Boardhouse Branch
Homesite

116 Boardhouse Branch
Homesite

120 Boardhouse Branch
Homesite 48

121 Boardhouse Branch
Homesite 37
