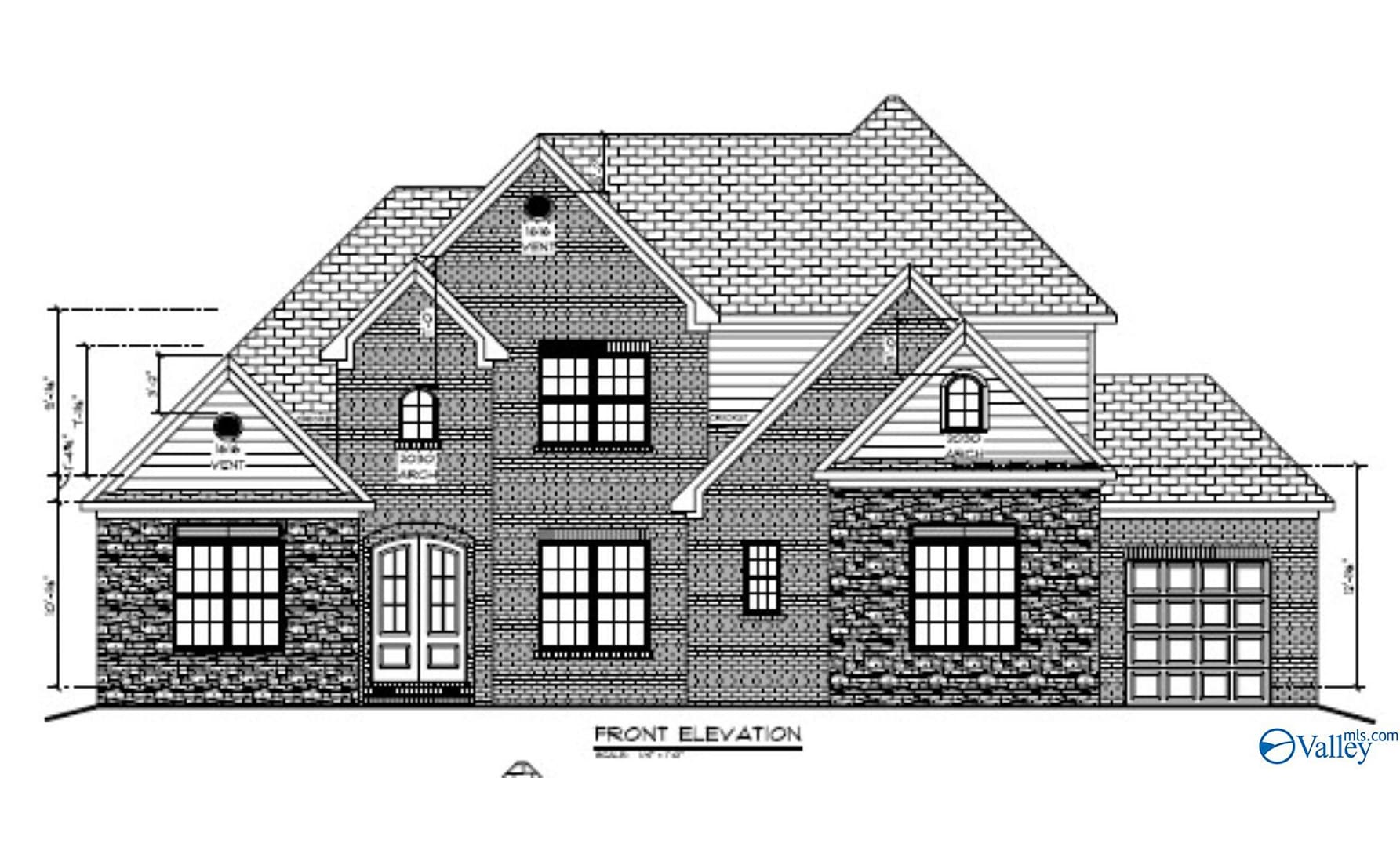Heritage Hills of Madison
Available Homes
THE KATE PLAN (NEW MODEL HOME)
Open By Appointment
102 Barkley Court
Homesite 2
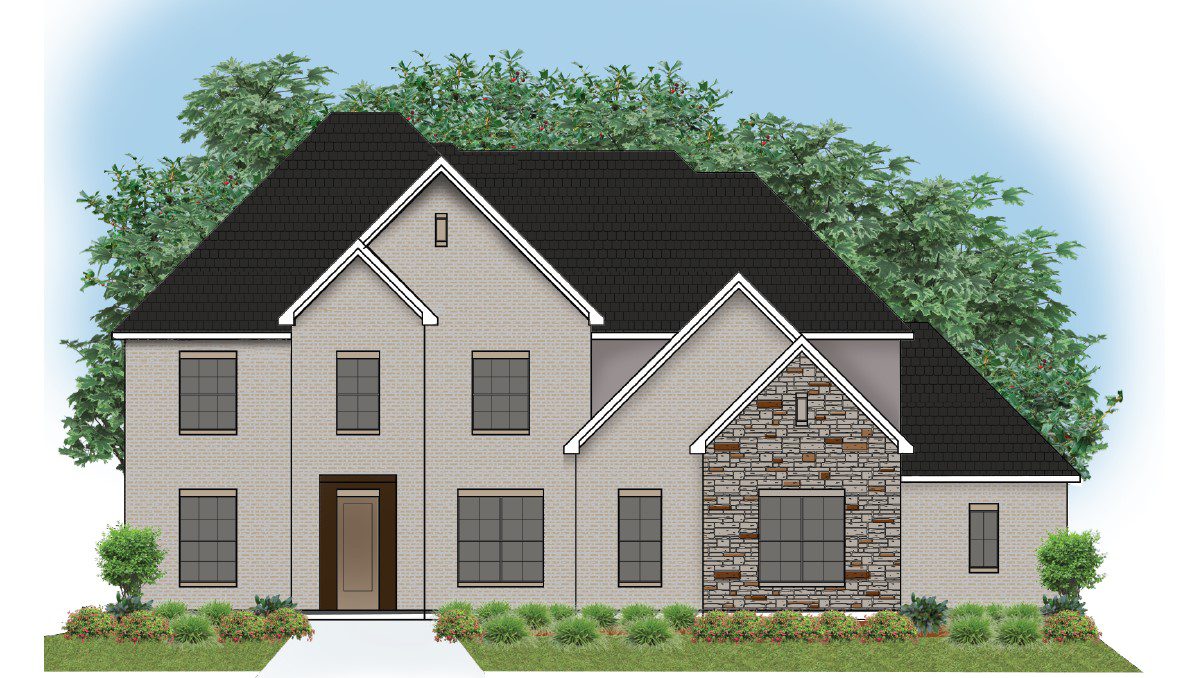
The Jane Plan
103 Barkley Court
Homesite 3
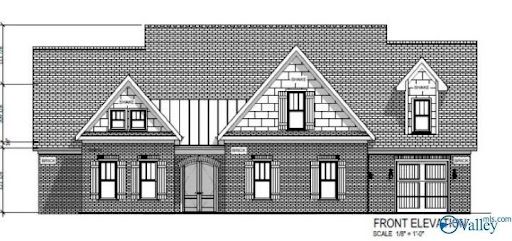
The Paula C Plan
203 Mable Trace
Homesite 99
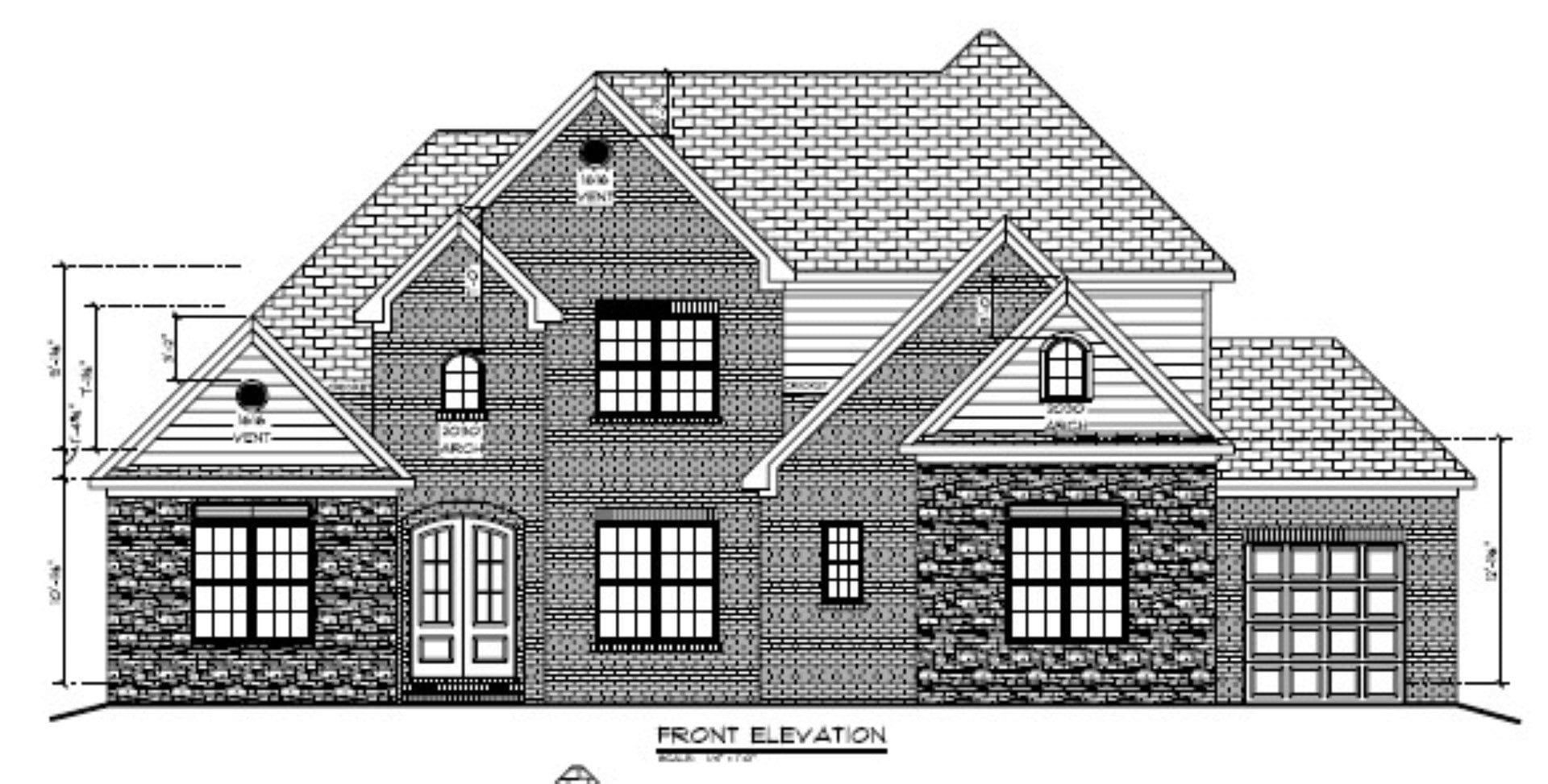
THE WHIDDON C PLAN
106 Mable Trace
Homesite 19
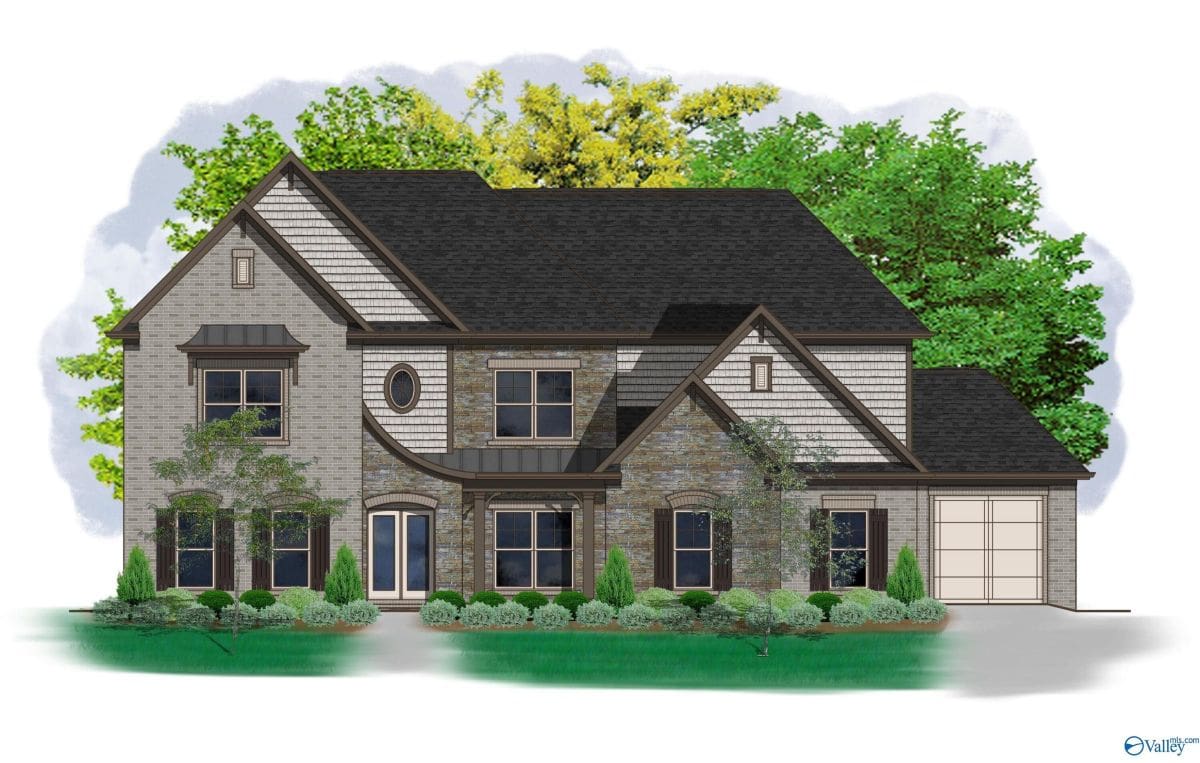
THE SARA B PLAN
104 Mable Trace
Homesite 18
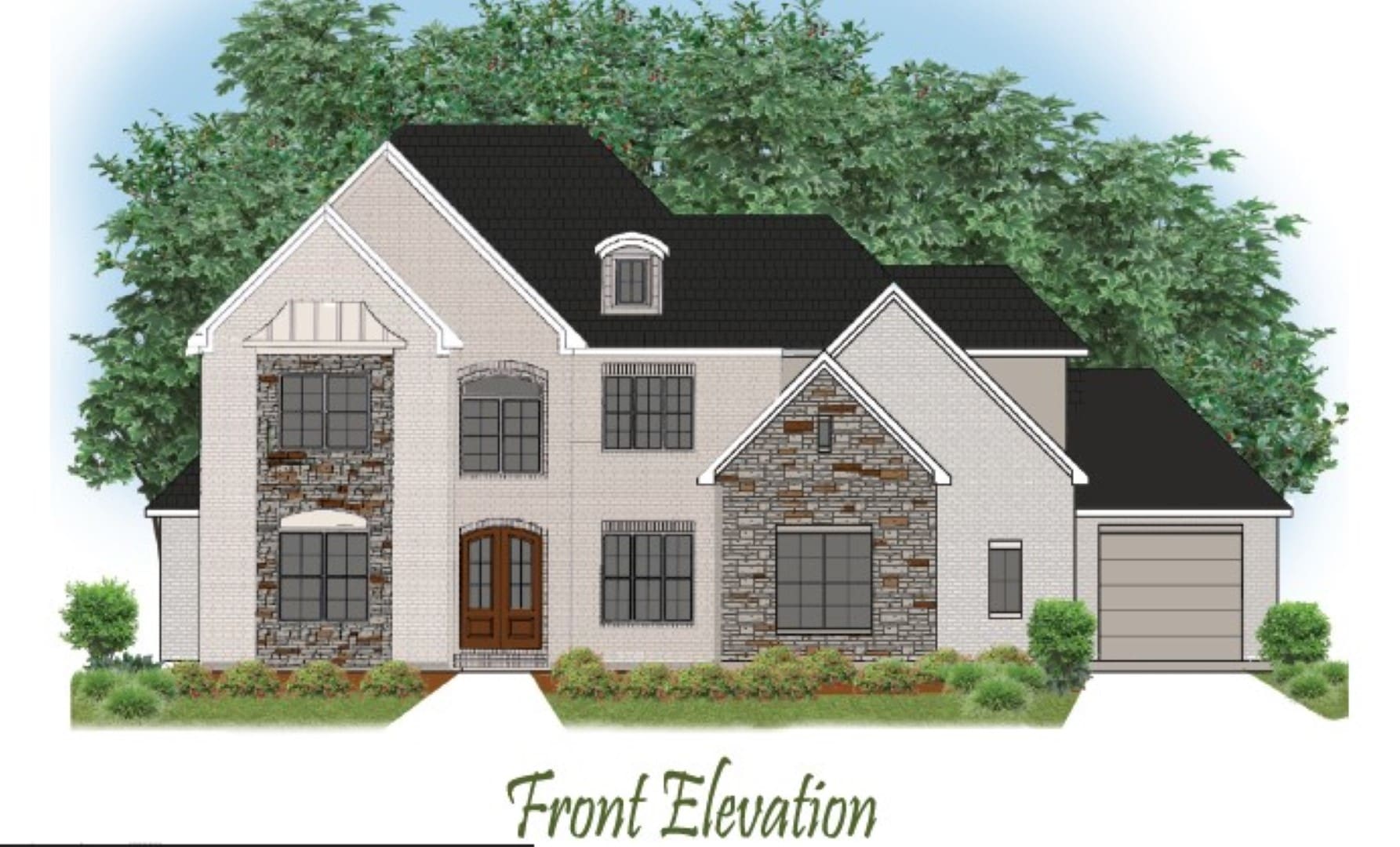
The Paula D Plan
100 Mable Trace
Homesite 16
